
 Ground Floor (Basement) - July 27,
2010
Ground Floor (Basement) - July 27,
2010
 Ground Floor (Basement) - Southwest Corner
- July 27, 2010
Ground Floor (Basement) - Southwest Corner
- July 27, 2010
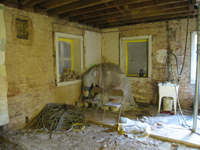 Ground Floor (Basement) - Southwest Corner
- July 27, 2010
Ground Floor (Basement) - Southwest Corner
- July 27, 2010
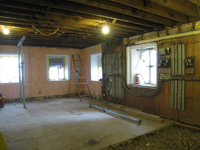 Ground Floor (Basement) - Northwest Corner
- July 27, 2010
Ground Floor (Basement) - Northwest Corner
- July 27, 2010
 Ground Floor (Basement) - Northwest Corner
- July 27, 2010
Ground Floor (Basement) - Northwest Corner
- July 27, 2010
 Ground Floor (Basement) -
Ventilation Duct in South Side Wall - July 27, 2010
Ground Floor (Basement) -
Ventilation Duct in South Side Wall - July 27, 2010
 Ground Floor (Basement) Stairs - North -
July 27, 2010
Ground Floor (Basement) Stairs - North -
July 27, 2010
 Ground Floor (Basement) - Looking
Toward South Doors - July 27, 2010
Ground Floor (Basement) - Looking
Toward South Doors - July 27, 2010
 Ground Floor (Basement) - Under
Floor Ventilation Duct - July 27, 2010
Ground Floor (Basement) - Under
Floor Ventilation Duct - July 27, 2010
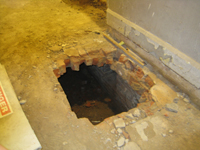 Ground Floor (Basement) - Under
Floor Ventilation Duct - July 27, 2010
Ground Floor (Basement) - Under
Floor Ventilation Duct - July 27, 2010
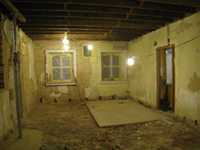 Ground Floor (Basement) - South Room - July
27, 2010
Ground Floor (Basement) - South Room - July
27, 2010
 Ground Floor (Basement) - South
Room With Ventilation Ducts - July 27, 2010
Ground Floor (Basement) - South
Room With Ventilation Ducts - July 27, 2010
 Ground Floor (Basement) - South
Room With Ventilation Ducts in Ceiling - July 27, 2010
Ground Floor (Basement) - South
Room With Ventilation Ducts in Ceiling - July 27, 2010
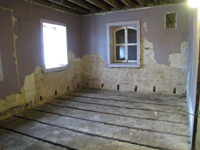 Ground Floor (Basement) - Southeast Corner
- July 27, 2010
Ground Floor (Basement) - Southeast Corner
- July 27, 2010
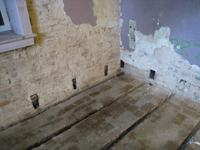 Ground Floor (Basement) -
Southeast Corner Detail - July 27, 2010
Ground Floor (Basement) -
Southeast Corner Detail - July 27, 2010
 Ground Floor (Basement) - July 27,
2010
Ground Floor (Basement) - July 27,
2010
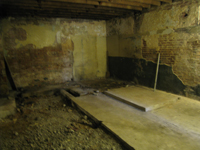 Ground Floor (Basement) - Northeast Corner
- July 27, 2010
Ground Floor (Basement) - Northeast Corner
- July 27, 2010
 Ground Floor (Basement) - Northeast Corner
- July 27, 2010
Ground Floor (Basement) - Northeast Corner
- July 27, 2010
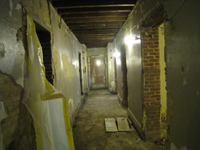 Ground Floor (Basement) Corridor Looking
West - July 27, 2010
Ground Floor (Basement) Corridor Looking
West - July 27, 2010
 Ground Floor (Basement) Corridor Looking
East - July 27, 2010
Ground Floor (Basement) Corridor Looking
East - July 27, 2010
 Ground Floor (Basement) - Underpinnings Directly South of East Door - August
3, 2010
Ground Floor (Basement) - Underpinnings Directly South of East Door - August
3, 2010
 Ground Floor (Basement) North - Damage Under Old Bathroom - August 3,
2010
Ground Floor (Basement) North - Damage Under Old Bathroom - August 3,
2010
 Ground
Floor (Basement) Just West of North Door - August 3, 2010
Ground
Floor (Basement) Just West of North Door - August 3, 2010
 Ground Floor (Basement) -
Southwest Corner Looking at stairwell opening - September 8, 2010
Ground Floor (Basement) -
Southwest Corner Looking at stairwell opening - September 8, 2010
 Ground Floor (Basement) -
Southwest Corner Looking at stairwell opening - September 8, 2010
Ground Floor (Basement) -
Southwest Corner Looking at stairwell opening - September 8, 2010
 Ground Floor (Basement) -
Southwest corner Looking at stairwell opening - September 8, 2010
Ground Floor (Basement) -
Southwest corner Looking at stairwell opening - September 8, 2010
 Ground Floor (Basement) - looking
up in cutout for staircase in Southwest room - September 8, 2010
Ground Floor (Basement) - looking
up in cutout for staircase in Southwest room - September 8, 2010
 Ground Floor (Basement) - stair
looking to north doorway - September 8, 2010
Ground Floor (Basement) - stair
looking to north doorway - September 8, 2010
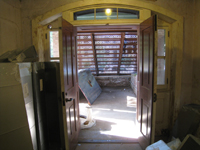 Ground Floor (Basement) - looking
out south door at iron stairway - September 8, 2010
Ground Floor (Basement) - looking
out south door at iron stairway - September 8, 2010
 Ground Floor (Basement) - looking
East from South Central hall - September 8, 2010
Ground Floor (Basement) - looking
East from South Central hall - September 8, 2010
 Ground Floor (Basement) - South
Central Room off South Door - September 8, 2010
Ground Floor (Basement) - South
Central Room off South Door - September 8, 2010
 Ground Floor (Basement) - East
Staircase Opening - September 8, 2010
Ground Floor (Basement) - East
Staircase Opening - September 8, 2010
 Ground Floor (Basement) - Plumbing
for Northeast Room - September 8, 2010
Ground Floor (Basement) - Plumbing
for Northeast Room - September 8, 2010
 Ground Floor (Basement) -
Plumbing, North Rooms - September 8, 2010
Ground Floor (Basement) -
Plumbing, North Rooms - September 8, 2010
 Ground Floor (Basement) - North
Room Detail with Old Vents - September 8, 2010
Ground Floor (Basement) - North
Room Detail with Old Vents - September 8, 2010
 Ground Floor (Basement) - Elevator Base -
September 17, 2010
Ground Floor (Basement) - Elevator Base -
September 17, 2010
 Ground Floor (Basement) - Central
Room With Chase - September 17, 2010
Ground Floor (Basement) - Central
Room With Chase - September 17, 2010
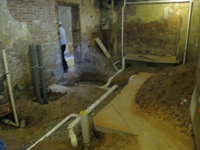 Ground Floor (Basement) -
Northwest Room With Final Plumbing - September 17, 2010
Ground Floor (Basement) -
Northwest Room With Final Plumbing - September 17, 2010
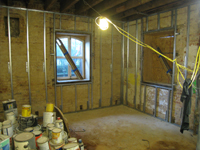 Ground Floor (Basement) - Framing
in southwest corner room - September 22, 2010
Ground Floor (Basement) - Framing
in southwest corner room - September 22, 2010
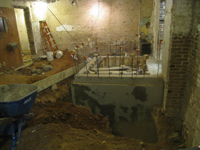 Ground Floor (Basement) - Elevator base -
September 22, 2010
Ground Floor (Basement) - Elevator base -
September 22, 2010
 Ground Floor (Basement) - Elevator base -
September 22, 2010
Ground Floor (Basement) - Elevator base -
September 22, 2010
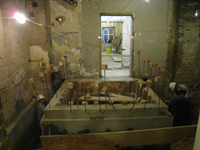 Ground Floor (Basement) - Elevator base -
September 22, 2010
Ground Floor (Basement) - Elevator base -
September 22, 2010
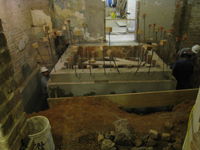 Ground Floor (Basement) - Elevator base -
September 22, 2010
Ground Floor (Basement) - Elevator base -
September 22, 2010
 Ground Floor (Basement) - Plumbing
in south central room - September 22, 2010
Ground Floor (Basement) - Plumbing
in south central room - September 22, 2010
 Ground Floor (Basement) - Floor
removal for plumbing, southeast corner room - September 22, 2010
Ground Floor (Basement) - Floor
removal for plumbing, southeast corner room - September 22, 2010
 Ground Floor -- original brick
chase for ventilation, located under the main corridor running east and west,
now being used as a utility chase - September 28, 2010
Ground Floor -- original brick
chase for ventilation, located under the main corridor running east and west,
now being used as a utility chase - September 28, 2010
 Ground Floor -- original brick
chase for ventilation, located under the main corridor running east and west,
now being used as a utility chase - September 28, 2010
Ground Floor -- original brick
chase for ventilation, located under the main corridor running east and west,
now being used as a utility chase - September 28, 2010
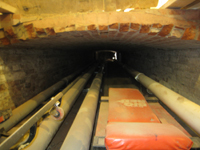 Ground Floor -- original brick
chase for ventilation, located under the main corridor running east and west,
now being used as a utility chase - September 28, 2010
Ground Floor -- original brick
chase for ventilation, located under the main corridor running east and west,
now being used as a utility chase - September 28, 2010
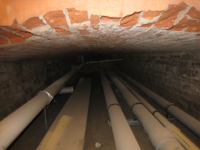 Ground Floor -- original brick
chase for ventilation, located under the main corridor running east and west,
now being used as a utility chase - September 28, 2010
Ground Floor -- original brick
chase for ventilation, located under the main corridor running east and west,
now being used as a utility chase - September 28, 2010
 Ground Floor -- elevator space
from corridor - September 28, 2010
Ground Floor -- elevator space
from corridor - September 28, 2010
 Ground Floor -- elevator enclosure
inside northwest room - September 28, 2010
Ground Floor -- elevator enclosure
inside northwest room - September 28, 2010
 Ground Floor (Basement) - Elevator
shaft looking up - October 11, 2010
Ground Floor (Basement) - Elevator
shaft looking up - October 11, 2010
 Ground Floor (Basement) - South central
room - October 11, 2010
Ground Floor (Basement) - South central
room - October 11, 2010
 Ground Floor (Basement) - Stair
case looking up - October 11, 2010
Ground Floor (Basement) - Stair
case looking up - October 11, 2010
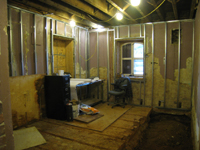 Ground Floor (Basement) - South
east corner room - October 11, 2010
Ground Floor (Basement) - South
east corner room - October 11, 2010
 Ground Floor (Basement) - North east room -
October 11, 2010
Ground Floor (Basement) - North east room -
October 11, 2010
 Ground Floor (Basement)- New
opening just west of original stairwell - October 29, 2010
Ground Floor (Basement)- New
opening just west of original stairwell - October 29, 2010
 Ground Floor (Basement)- Shoring
in west central room for wall to be removed on second floor - October 29,
2010
Ground Floor (Basement)- Shoring
in west central room for wall to be removed on second floor - October 29,
2010
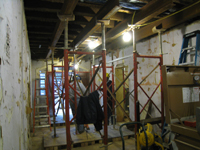 Ground Floor (Basement)- Shoring
in south central corridor for wall to be removed on second floor - October 29,
2010
Ground Floor (Basement)- Shoring
in south central corridor for wall to be removed on second floor - October 29,
2010
 Ground Floor (Basement)- Shoring
in east central room for wall to be removed on second floor - October 29,
2010
Ground Floor (Basement)- Shoring
in east central room for wall to be removed on second floor - October 29,
2010
 Ground Floor (Basement)- Installation of
stair - November 3, 2010
Ground Floor (Basement)- Installation of
stair - November 3, 2010
 Ground Floor (Basement)-
Installation of stair - November 3, 2010
Ground Floor (Basement)-
Installation of stair - November 3, 2010
 Ground Floor (Basement)-
Installation of stair - November 3, 2010
Ground Floor (Basement)-
Installation of stair - November 3, 2010
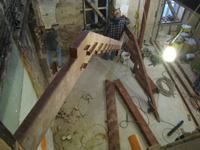 Ground Floor (Basement)-
Installation of stair - November 3, 2010
Ground Floor (Basement)-
Installation of stair - November 3, 2010
 Ground Floor (Basement) -
Installation of stairs in west stairwell - November 5, 2010
Ground Floor (Basement) -
Installation of stairs in west stairwell - November 5, 2010
 Ground Floor (Basement) - West
stair construction - November 8, 2010
Ground Floor (Basement) - West
stair construction - November 8, 2010
 Ground Floor (Basement) - West
stair construction - November 8, 2010
Ground Floor (Basement) - West
stair construction - November 8, 2010
 Ground Floor (Basement) - West
stair construction - November 8, 2010
Ground Floor (Basement) - West
stair construction - November 8, 2010
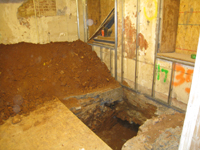 Ground Floor (Basement) - North
side just west of center, electric service entrance - November 8, 2010
Ground Floor (Basement) - North
side just west of center, electric service entrance - November 8, 2010
 Ground Floor (Basement) - West
staircase installation - November 17, 2010
Ground Floor (Basement) - West
staircase installation - November 17, 2010
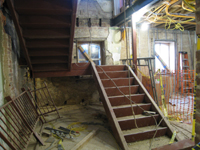 Ground Floor (Basement) - West
staircase installation - November 17, 2010
Ground Floor (Basement) - West
staircase installation - November 17, 2010
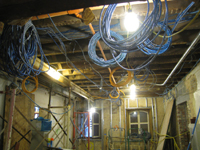 Ground Floor (Basement) - West
central room with wiring - November 17, 2010
Ground Floor (Basement) - West
central room with wiring - November 17, 2010
 Ground Floor (Basement) - Old
boiler room north east side - November 17, 2010
Ground Floor (Basement) - Old
boiler room north east side - November 17, 2010
 Ground Floor (Basement) - Plumbing
in restroom - November 17, 2010
Ground Floor (Basement) - Plumbing
in restroom - November 17, 2010
 Ground Floor--Walls and electric
in south west room - December 28, 2010
Ground Floor--Walls and electric
in south west room - December 28, 2010
 Ground Floor--West Stairwell - December 28,
2010
Ground Floor--West Stairwell - December 28,
2010
 Ground Floor--Looking up west
stairwell - December 28, 2010
Ground Floor--Looking up west
stairwell - December 28, 2010
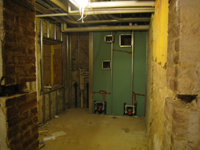 Ground Floor--Bathroom just east
of north door - December 28, 2010
Ground Floor--Bathroom just east
of north door - December 28, 2010
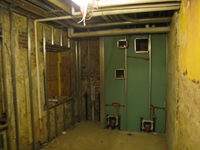 Ground Floor--Bathroom just east
of north door - December 28, 2010
Ground Floor--Bathroom just east
of north door - December 28, 2010
 Ground Floor--Support beam in
south central room next to east stair - December 28, 2010
Ground Floor--Support beam in
south central room next to east stair - December 28, 2010
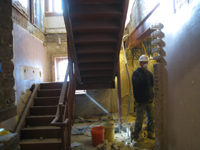 Ground Floor--Support beam in
south central room next to east stair - December 28, 2010
Ground Floor--Support beam in
south central room next to east stair - December 28, 2010
 Ground Floor--Support beam in
south central room next to east stair - December 28, 2010
Ground Floor--Support beam in
south central room next to east stair - December 28, 2010
 Ground Floor (Basement)
--Installing HVAC equipment in northeast room - January 7, 2011
Ground Floor (Basement)
--Installing HVAC equipment in northeast room - January 7, 2011
 Ground Floor (Basement)
--Installing HVAC equipment in northeast room - January 7, 2011
Ground Floor (Basement)
--Installing HVAC equipment in northeast room - January 7, 2011
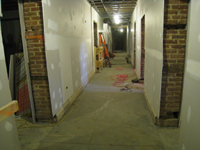 Ground Floor--New concrete floors
and drywall in corridor looking east - February 1, 2011
Ground Floor--New concrete floors
and drywall in corridor looking east - February 1, 2011
 Ground Floor--New concrete floors
and drywall in corridor looking east - February 1, 2011
Ground Floor--New concrete floors
and drywall in corridor looking east - February 1, 2011
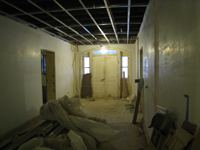 Ground Floor--New concrete floors
and plaster in corridor looking south towards south exit - February 1,
2011
Ground Floor--New concrete floors
and plaster in corridor looking south towards south exit - February 1,
2011
 Ground Floor--New concrete floors
and plaster in corridor looking north towards north exit - February 1,
2011
Ground Floor--New concrete floors
and plaster in corridor looking north towards north exit - February 1,
2011
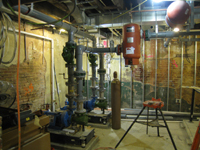 Ground Floor--Mechanical room - February 1,
2011
Ground Floor--Mechanical room - February 1,
2011
 Ground Floor--Mechanical room - February 1,
2011
Ground Floor--Mechanical room - February 1,
2011
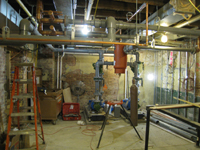 Ground Floor--Mechanical room - February 1,
2011
Ground Floor--Mechanical room - February 1,
2011
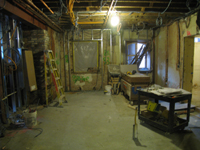 Ground Floor--Central southeast room -
February 1, 2011
Ground Floor--Central southeast room -
February 1, 2011
 Ground Floor--East bathroom - February 1,
2011
Ground Floor--East bathroom - February 1,
2011
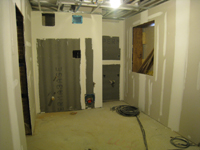 Ground Floor--West bathroom - February 1,
2011
Ground Floor--West bathroom - February 1,
2011
 Ground Floor--View towards east in corridor
- February 18, 2011
Ground Floor--View towards east in corridor
- February 18, 2011
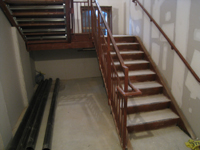 Ground Floor--West stairs with
concrete poured - February 18, 2011
Ground Floor--West stairs with
concrete poured - February 18, 2011
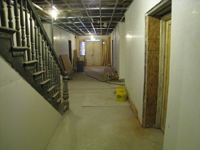 Ground Floor--View south to entrance -
February 18, 2011
Ground Floor--View south to entrance -
February 18, 2011
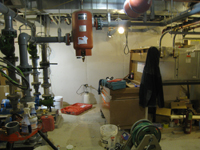 Ground Floor--Mechanical room with
HVAC unit - February 18, 2011
Ground Floor--Mechanical room with
HVAC unit - February 18, 2011
 Ground Floor--Mechanical room with
HVAC unit - February 18, 2011
Ground Floor--Mechanical room with
HVAC unit - February 18, 2011
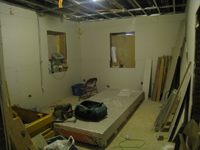 Ground Floor--Southeast corner room -
February 18, 2011
Ground Floor--Southeast corner room -
February 18, 2011
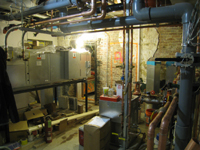 Ground Floor--Mechanical room with
HVAC unit - February 18, 2011
Ground Floor--Mechanical room with
HVAC unit - February 18, 2011
 Ground Floor--view toward north in corridor
- February 18, 2011
Ground Floor--view toward north in corridor
- February 18, 2011
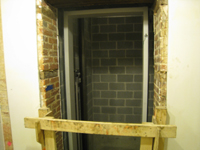 Ground floor--Elevator shaft with elevator installed - March 3, 2011
Ground floor--Elevator shaft with elevator installed - March 3, 2011
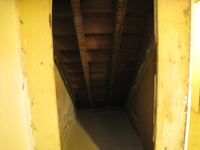 Ground Floor--Underside of main (original) stairwell - March 3, 2011
Ground Floor--Underside of main (original) stairwell - March 3, 2011
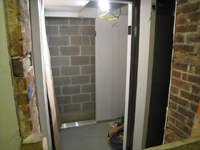 Ground Floor (Basement)--Elevator installed - March 3, 2011
Ground Floor (Basement)--Elevator installed - March 3, 2011
 Ground Floor (Basement)--Mechanical room - March 15, 2011
Ground Floor (Basement)--Mechanical room - March 15, 2011
 Ground Floor (Basement)--Corridor looking east - March 15, 2011
Ground Floor (Basement)--Corridor looking east - March 15, 2011
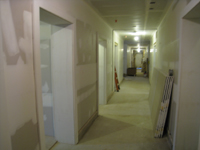 Ground Floor (Basement)--East corridor looking west - March 19, 2011
Ground Floor (Basement)--East corridor looking west - March 19, 2011
 Ground Floor (Basement)--Central corridor looking south out doors - March 19, 2011
Ground Floor (Basement)--Central corridor looking south out doors - March 19, 2011
 Ground Floor (Basement) --West corridor looking east - March 19, 2011
Ground Floor (Basement) --West corridor looking east - March 19, 2011
 Ground Floor (Basement)--Looking west from east
end of corridor - April 9, 2011
Ground Floor (Basement)--Looking west from east
end of corridor - April 9, 2011
 Ground Floor (Basement) --Looking
east from west end of corridor (new main entrance) - April 9, 2011
Ground Floor (Basement) --Looking
east from west end of corridor (new main entrance) - April 9, 2011
 Ground Floor (Basement) --Looking
into northwest room from new main entrance - April 9, 2011
Ground Floor (Basement) --Looking
into northwest room from new main entrance - April 9, 2011
 Ground Floor (Basement) --South east central room (Kitchen) with new floor - April 20, 2011
Ground Floor (Basement) --South east central room (Kitchen) with new floor - April 20, 2011
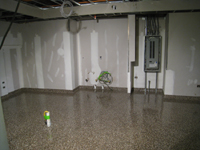 Ground Floor (Basement) --South east central room (Kitchen) with new floor - April 20, 2011
Ground Floor (Basement) --South east central room (Kitchen) with new floor - April 20, 2011
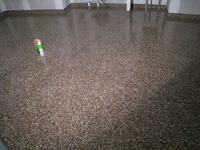 Ground Floor (Basement) --South east central room (Kitchen) with new floor - April 20, 2011
Ground Floor (Basement) --South east central room (Kitchen) with new floor - April 20, 2011
 Ground Floor (Basement) --Workers polishing the concrete corridor floor - April 29, 2011
Ground Floor (Basement) --Workers polishing the concrete corridor floor - April 29, 2011
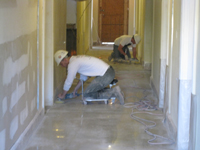 Ground Floor (Basement) --Workers polishing the concrete corridor floor - April 29, 2011
Ground Floor (Basement) --Workers polishing the concrete corridor floor - April 29, 2011
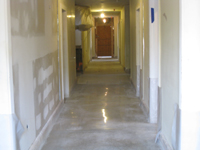 Ground Floor (Basement) --Polished concrete floor - April 29, 2011
Ground Floor (Basement) --Polished concrete floor - April 29, 2011
 Ground Floor (Basement) --Polished concrete floor, detail - April 29, 2011
Ground Floor (Basement) --Polished concrete floor, detail - April 29, 2011
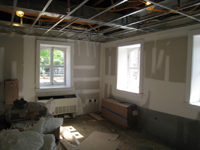 Ground Floor (Basement) --Finishing work on the north east corner room - May 11, 2011
Ground Floor (Basement) --Finishing work on the north east corner room - May 11, 2011
 Ground Floor (Basement) --Looking through to main office at entrance - May 23, 2011
Ground Floor (Basement) --Looking through to main office at entrance - May 23, 2011
 Ground Floor (Basement) --Looking east from new entrance - May 23, 2011
Ground Floor (Basement) --Looking east from new entrance - May 23, 2011
 Ground Floor (Basement) --South west corner room - May 23, 2011
Ground Floor (Basement) --South west corner room - May 23, 2011
 Ground Floor (Basement) --Sanded main staircase - May 23, 2011
Ground Floor (Basement) --Sanded main staircase - May 23, 2011
Ground Floor (Basement) --West bathroom - May 23, 2011
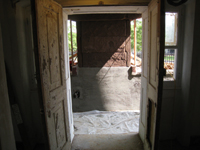 Ground Floor (Basement) --North entrance - May 23, 2011
Ground Floor (Basement) --North entrance - May 23, 2011
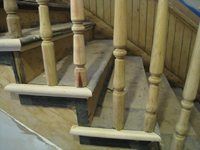 Ground Floor (Basement) --Sanded main staircase—detail - May 23, 2011
Ground Floor (Basement) --Sanded main staircase—detail - May 23, 2011
 Ground Floor (Basement) --Mechanical room showing air handler - May 23, 2011
Ground Floor (Basement) --Mechanical room showing air handler - May 23, 2011
 Ground Floor (Basement) --Main corridor looking west - May 23, 2011
Ground Floor (Basement) --Main corridor looking west - May 23, 2011
 Ground Floor (Basement) --Main staircase side, sanded, detail - June 2, 2011
Ground Floor (Basement) --Main staircase side, sanded, detail - June 2, 2011
 Ground Floor (Basement) --Main staircase railings, sanded, detail - June 2, 2011
Ground Floor (Basement) --Main staircase railings, sanded, detail - June 2, 2011
 Ground Floor (Basement) --Main staircase, sanded - June 2, 2011
Ground Floor (Basement) --Main staircase, sanded - June 2, 2011
 Ground Floor (Basement) --Polished floor looking north from south entrance - June 10, 2011
Ground Floor (Basement) --Polished floor looking north from south entrance - June 10, 2011
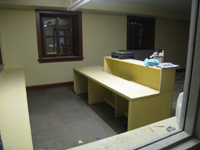 Ground Floor (Basement) --Northwest corner (reception) room) as a visitor would see it - June 10, 2011
Ground Floor (Basement) --Northwest corner (reception) room) as a visitor would see it - June 10, 2011
 Ground Floor (Basement) --View of main corridor looking west from east end - June 10, 2011
Ground Floor (Basement) --View of main corridor looking west from east end - June 10, 2011
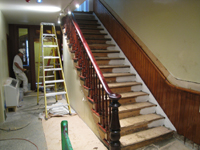 Ground Floor (Basement) --Main staircase partially refinished - June 10, 2011
Ground Floor (Basement) --Main staircase partially refinished - June 10, 2011
 Ground Floor (Basement) --Main staircase partially refinished (detail) - June 10, 2011
Ground Floor (Basement) --Main staircase partially refinished (detail) - June 10, 2011
 Ground Floor (Basement) --Main staircase partially refinished (detail) - June 10, 2011
Ground Floor (Basement) --Main staircase partially refinished (detail) - June 10, 2011
 Ground Floor (Basement) --Main staircase partially refinished (detail) - June 10, 2011
Ground Floor (Basement) --Main staircase partially refinished (detail) - June 10, 2011
 Ground Floor (Basement) --West bathroom - June 10, 2011
Ground Floor (Basement) --West bathroom - June 10, 2011
 Ground Floor (Basement)--Entrance room, north west corner room - June 17, 2011
Ground Floor (Basement)--Entrance room, north west corner room - June 17, 2011
 Ground Floor (Basement) --Corridor looking east from west entrance - June 17, 2011
Ground Floor (Basement) --Corridor looking east from west entrance - June 17, 2011
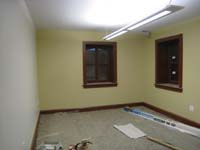 Ground Floor (Basement) --South west corner room - June 17, 2011
Ground Floor (Basement) --South west corner room - June 17, 2011
 Ground Floor (Basement) --Main staircase, newly refinished - June 17, 2011
Ground Floor (Basement) --Main staircase, newly refinished - June 17, 2011
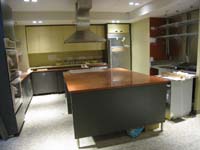 Ground Floor (Basement) --Kitchen just east of the E Street entrance - June 17, 2011
Ground Floor (Basement) --Kitchen just east of the E Street entrance - June 17, 2011
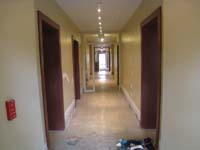 Ground Floor (Basement) --Corridor, looking west from the east entrance - June 17, 2011
Ground Floor (Basement) --Corridor, looking west from the east entrance - June 17, 2011
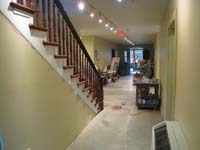 Ground Floor (Basement) --Looking south from the north entrance - June 17, 2011
Ground Floor (Basement) --Looking south from the north entrance - June 17, 2011
 Ground Floor (Basement) --Mechanical room - June 17, 2011
Ground Floor (Basement) --Mechanical room - June 17, 2011
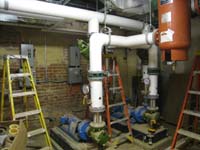 Ground Floor (Basement) --Mechanical room - June 17, 2011
Ground Floor (Basement) --Mechanical room - June 17, 2011
 Ground Floor (Basement) --Main entrance - June 29, 2011
Ground Floor (Basement) --Main entrance - June 29, 2011
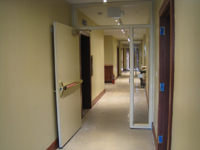 Ground Floor (Basement) --Inside main entrance - June 29, 2011
Ground Floor (Basement) --Inside main entrance - June 29, 2011
 Ground Floor (Basement) --Finished room--View into north west corner room from entryway - July 18, 2011
Ground Floor (Basement) --Finished room--View into north west corner room from entryway - July 18, 2011
 Ground Floor (Basement) --Finished room--North west corner room - July 18, 2011
Ground Floor (Basement) --Finished room--North west corner room - July 18, 2011
 Ground Floor (Basement) --Finished room--Northwest corner room - July 18, 2011
Ground Floor (Basement) --Finished room--Northwest corner room - July 18, 2011
 Ground Floor (Basement) --Finished room--South west corner room - July 18, 2011
Ground Floor (Basement) --Finished room--South west corner room - July 18, 2011
 Ground Floor (Basement) --Finished room--South west corner room - July 18, 2011
Ground Floor (Basement) --Finished room--South west corner room - July 18, 2011
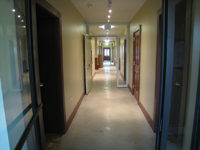 Ground Floor (Basement) --Finished room--Corridor from west looking east - July 18, 2011
Ground Floor (Basement) --Finished room--Corridor from west looking east - July 18, 2011
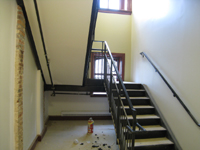 Ground Floor (Basement) --Finished room--west stairwell - July 18, 2011
Ground Floor (Basement) --Finished room--west stairwell - July 18, 2011
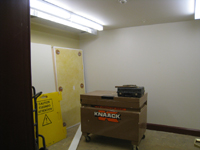 Ground Floor (Basement) --Finished room--South west central storage room - July 18, 2011
Ground Floor (Basement) --Finished room--South west central storage room - July 18, 2011
 Ground Floor (Basement) --Finished room—Elevator - July 18, 2011
Ground Floor (Basement) --Finished room—Elevator - July 18, 2011
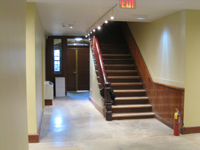 Ground Floor (Basement) --Stairwell from south looking north - July 18, 2011
Ground Floor (Basement) --Stairwell from south looking north - July 18, 2011
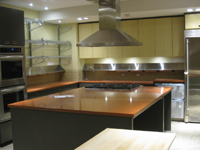 Ground Floor (Basement) --Finished room--Kitchen, south east central room - July 18, 2011
Ground Floor (Basement) --Finished room--Kitchen, south east central room - July 18, 2011
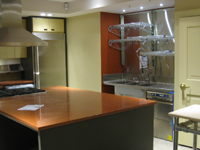 Ground Floor (Basement) --Finished room--Kitchen, south east central room - July 18, 2011
Ground Floor (Basement) --Finished room--Kitchen, south east central room - July 18, 2011
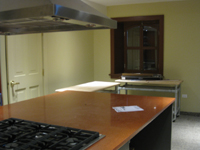 Ground Floor (Basement) --Finished room--Kitchen, south east central room - July 18, 2011
Ground Floor (Basement) --Finished room--Kitchen, south east central room - July 18, 2011
 Ground Floor (Basement) --Corridor north looking south - July 18, 2011
Ground Floor (Basement) --Corridor north looking south - July 18, 2011
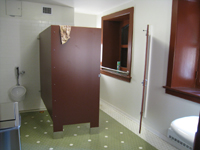 Ground Floor (Basement) --Finished room--West bathroom - July 18, 2011
Ground Floor (Basement) --Finished room--West bathroom - July 18, 2011
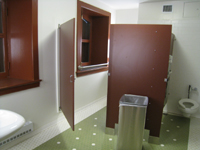 Ground Floor (Basement) --Finished room--East bathroom - July 18, 2011
Ground Floor (Basement) --Finished room--East bathroom - July 18, 2011
 Ground Floor (Basement) --Corridor from center looking east - July 18, 2011
Ground Floor (Basement) --Corridor from center looking east - July 18, 2011
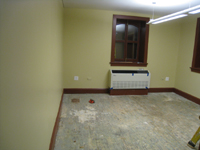 Ground Floor (Basement) --Finished room--Kitchen, north east corner room - July 18, 2011
Ground Floor (Basement) --Finished room--Kitchen, north east corner room - July 18, 2011
 Ground Floor (Basement) --Corridor east looking west - July 18, 2011
Ground Floor (Basement) --Corridor east looking west - July 18, 2011
 Ground Floor (Basement) --Detail of main staircase - July 18, 2011
Ground Floor (Basement) --Detail of main staircase - July 18, 2011
 Ground Floor (Basement) --Detail of main staircase - July 18, 2011
Ground Floor (Basement) --Detail of main staircase - July 18, 2011
 Ground Floor (Basement) --Corridor north looking south - July 18, 2011
Ground Floor (Basement) --Corridor north looking south - July 18, 2011
This site is sponsored by the Friends of the Old Naval Hospital
Last updated August 11, 2011